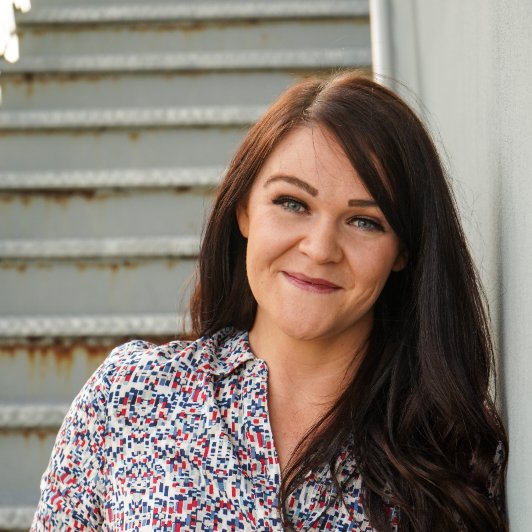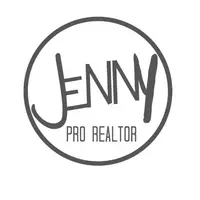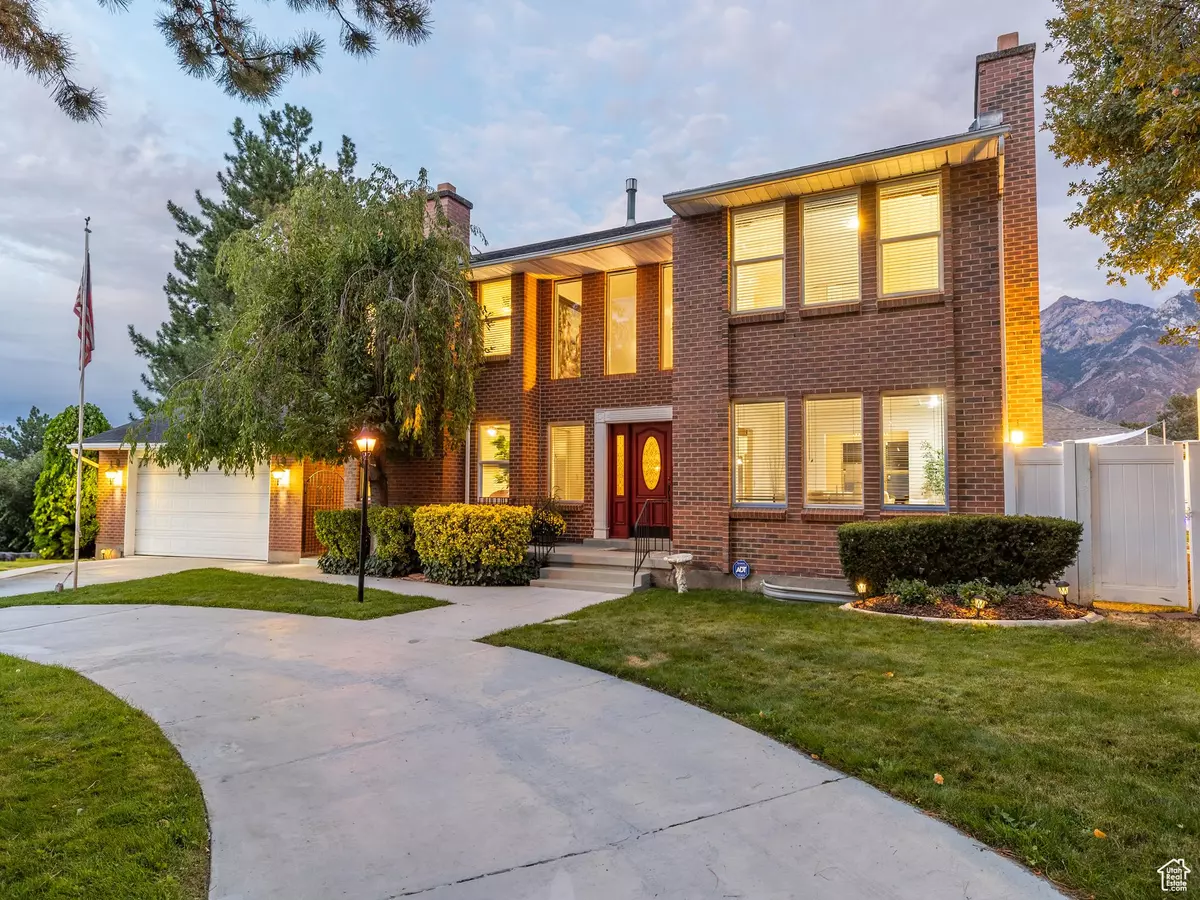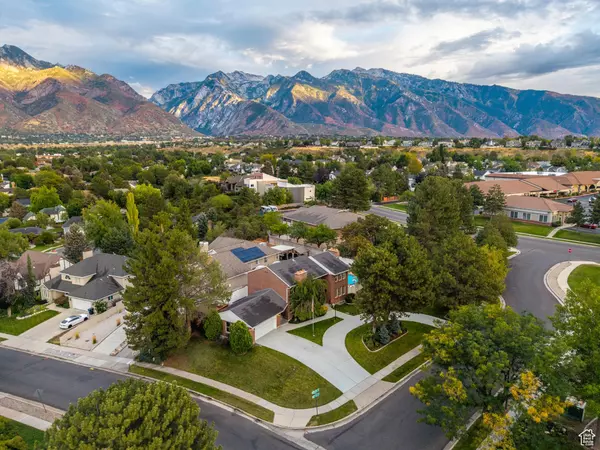
8571 S MONITOR DR E Sandy, UT 84093
5 Beds
4 Baths
3,637 SqFt
Open House
Sat Sep 27, 2:00pm - 4:00pm
UPDATED:
Key Details
Property Type Single Family Home
Sub Type Single Family Residence
Listing Status Active
Purchase Type For Sale
Square Footage 3,637 sqft
Price per Sqft $274
Subdivision Quail Valley
MLS Listing ID 2113224
Style Stories: 2
Bedrooms 5
Full Baths 2
Half Baths 1
Three Quarter Bath 1
Construction Status Blt./Standing
HOA Y/N No
Abv Grd Liv Area 2,424
Year Built 1979
Annual Tax Amount $90
Lot Size 0.300 Acres
Acres 0.3
Lot Dimensions 0.0x0.0x0.0
Property Sub-Type Single Family Residence
Property Description
Location
State UT
County Salt Lake
Area Sandy; Alta; Snowbd; Granite
Zoning Single-Family
Rooms
Other Rooms Workshop
Basement Full
Main Level Bedrooms 1
Interior
Interior Features Bath: Primary, Disposal, Gas Log, Kitchen: Updated, Range: Down Vent, Range/Oven: Free Stdng.
Heating Forced Air, Gas: Central
Cooling Central Air
Flooring Carpet, Tile
Fireplaces Number 4
Inclusions Ceiling Fan, Dryer, Hot Tub, Microwave, Range, Refrigerator, Storage Shed(s), Washer
Equipment Hot Tub, Storage Shed(s)
Fireplace Yes
Window Features Blinds,Drapes,Full
Appliance Ceiling Fan, Dryer, Microwave, Refrigerator, Washer
Laundry Electric Dryer Hookup
Exterior
Exterior Feature Double Pane Windows, Skylights, Sliding Glass Doors, Patio: Open
Garage Spaces 2.0
Pool In Ground
Utilities Available Natural Gas Connected, Electricity Connected, Sewer Connected, Sewer: Public, Water Connected
View Y/N Yes
View Mountain(s)
Roof Type Asphalt
Present Use Single Family
Topography Corner Lot, Curb & Gutter, Fenced: Part, Secluded Yard, Sidewalks, Sprinkler: Auto-Full, Terrain, Flat, Terrain: Grad Slope, View: Mountain
Porch Patio: Open
Total Parking Spaces 2
Private Pool Yes
Building
Lot Description Corner Lot, Curb & Gutter, Fenced: Part, Secluded, Sidewalks, Sprinkler: Auto-Full, Terrain: Grad Slope, View: Mountain
Faces West
Story 4
Sewer Sewer: Connected, Sewer: Public
Water Culinary
Finished Basement 95
Structure Type Brick
New Construction No
Construction Status Blt./Standing
Schools
Elementary Schools Brookwood
Middle Schools Albion
High Schools Brighton
School District Canyons
Others
Senior Community No
Tax ID 22-34-357-018
Acceptable Financing Cash, Conventional, FHA, VA Loan
Listing Terms Cash, Conventional, FHA, VA Loan






